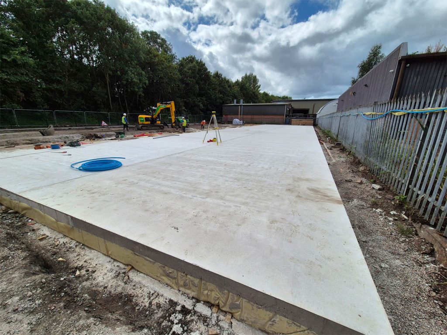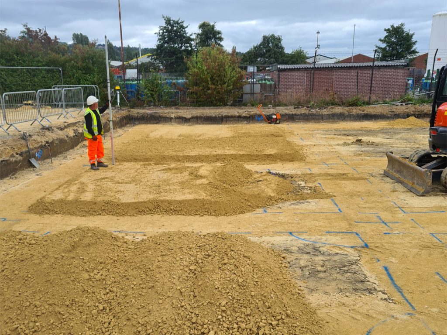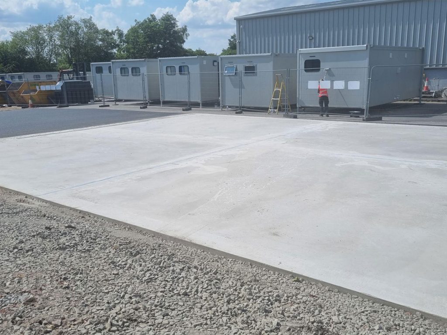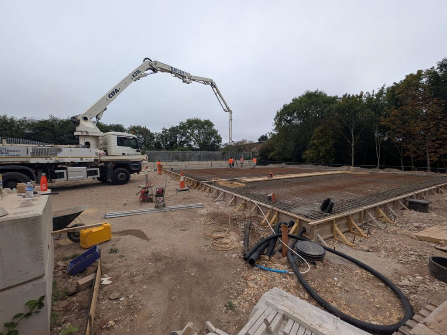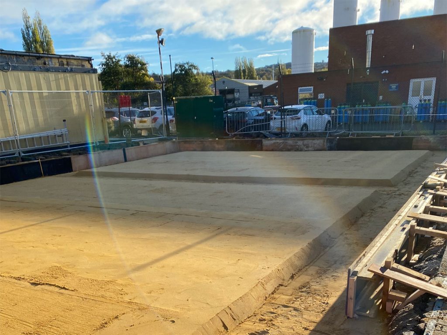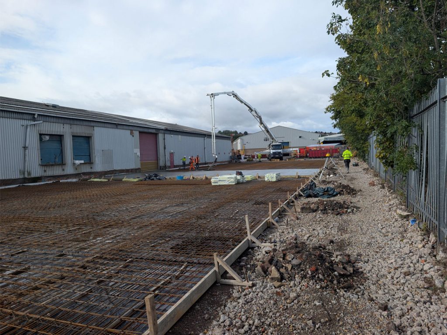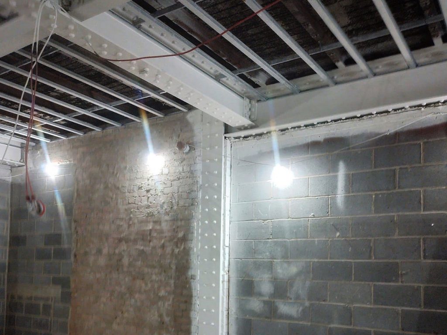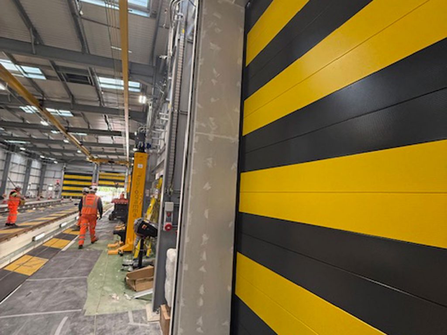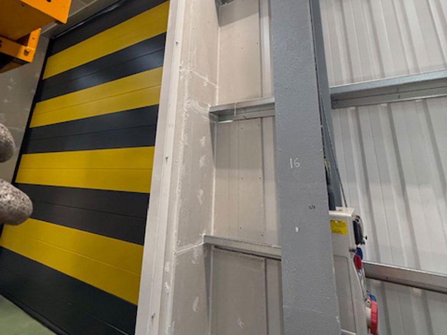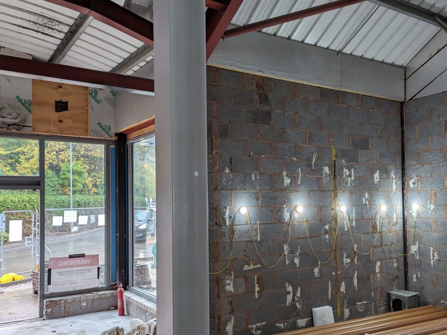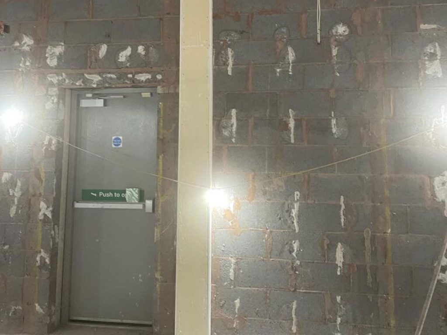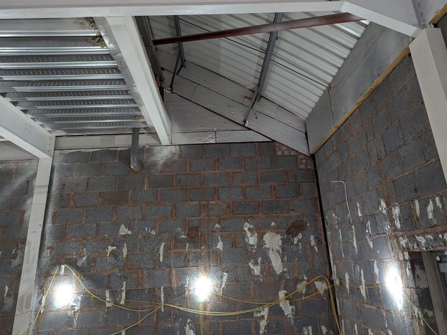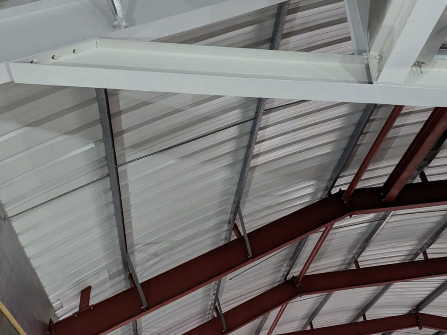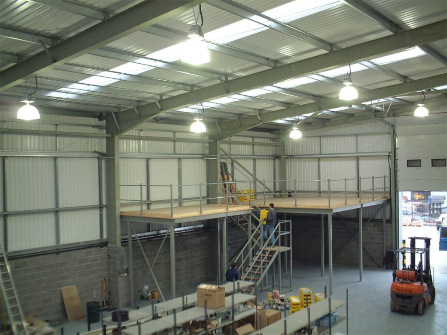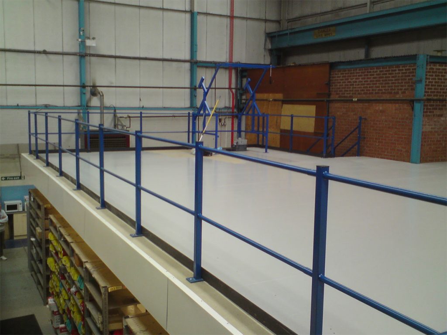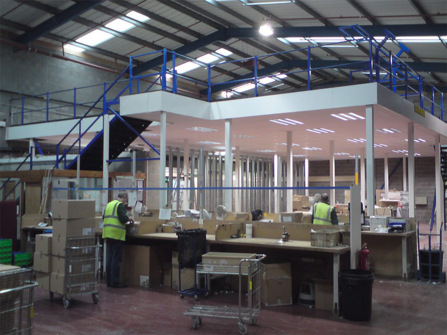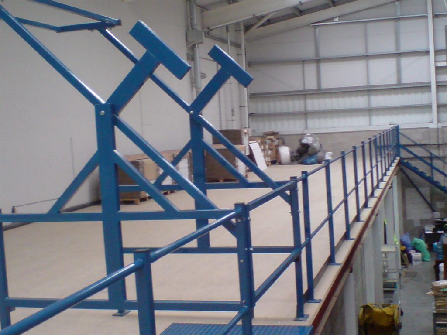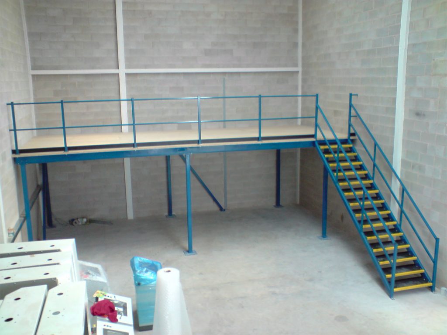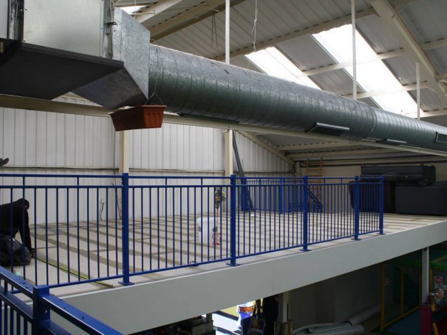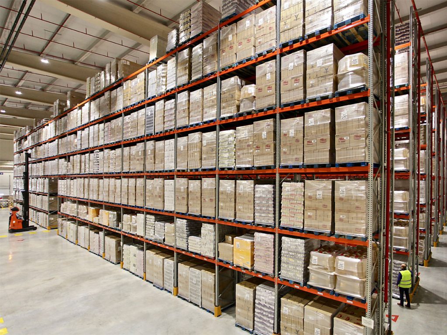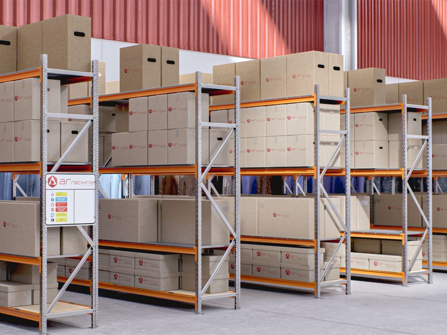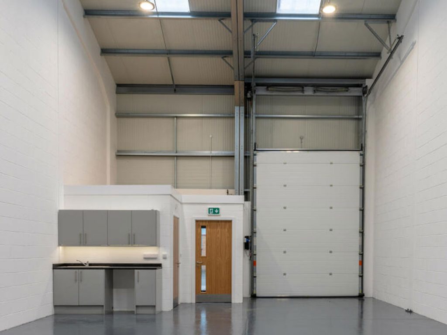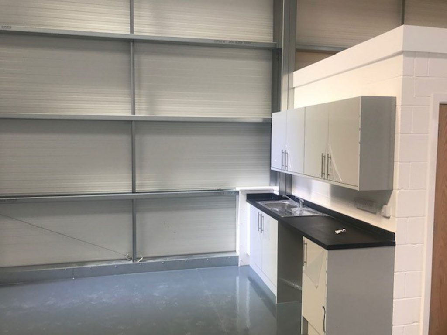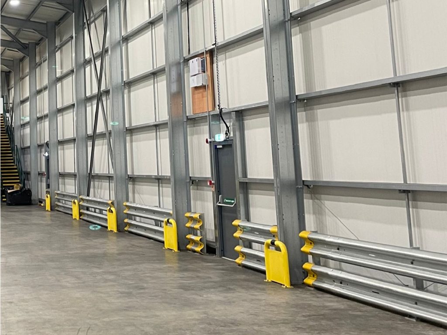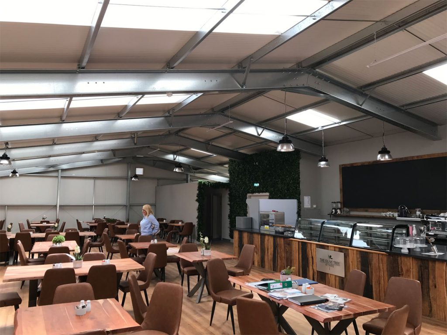Additional services
Many clients are asking us to take control of more of the process by offering a turnkey service rather than simply erecting a building. Working with architects, engineers, building control and carefully chosen partners, we are now able to provide a comprehensive menu of project coordination options. Using a common sense, straightforward approach, we help to manage the entire project, from inception, through planning consent, discharge of conditions, to every aspect of construction.
Planning consultancy and architectural services
Our architects and planning consultants will prepare all necessary drawings and reports, submit the application, and liaise with the relevant planning authority and stakeholders. Once consent is achieved, conditions are discharged, and they continue through the entire construction phases as principal designer.
Mezzanine floors
Mezzanine platforms are an effective method of creating additional floorspace without the additional cost of rents or heating and without having to relocate.
All our mezzanines are designed and manufactured for each individual client. Before commencement of work a Project Manager will survey each site. All mezzanines come complete with a full set of drawings and structural calculations suitable for submission to local authority building control and are UKCA certified.
All components are bolted or screwed together, this means that the platform is fully demountable. The mezzanine is entirely freestanding within the proposed building. The mezzanine column posts are fixed to the building ground slab using stud anchor bolts, this is the only section of the structure fixed to the existing building.
The mezzanine structure consists of main beams (universal beam sections) supported by column posts. The main beams are connected using C-section secondary beams. The mezzanine is usually decked with 38mm timber decking although steel floor plate or open grid type decking is also an option.
The mezzanine is completed with the addition of various ancillary items including staircases, ladders, landings, handrail and pallet gates.
All items are fabricated in our partner’s UK premises and brought to site in a finished state ready for installation. All mezzanines are installed by their own experienced installation teams.

